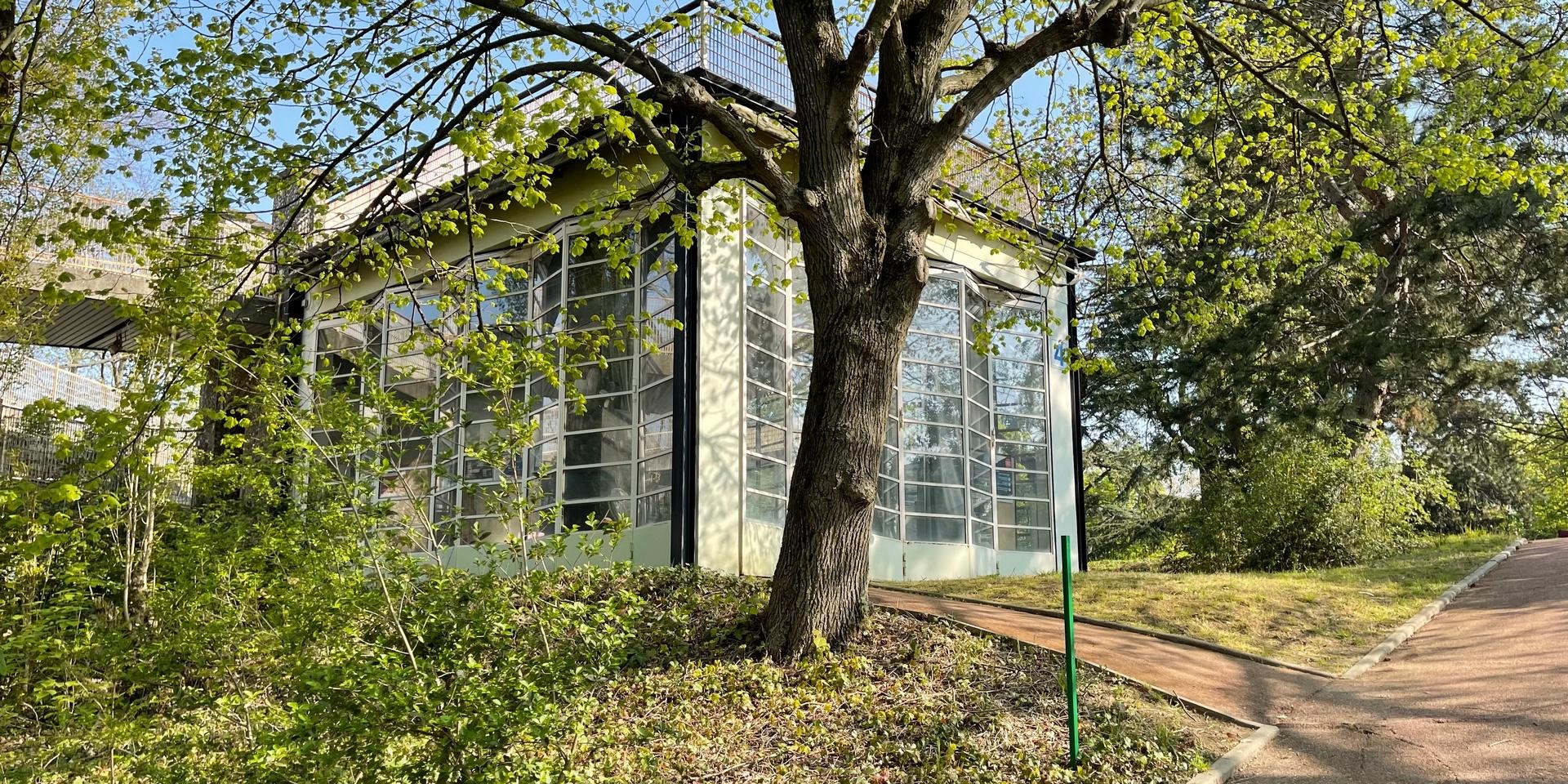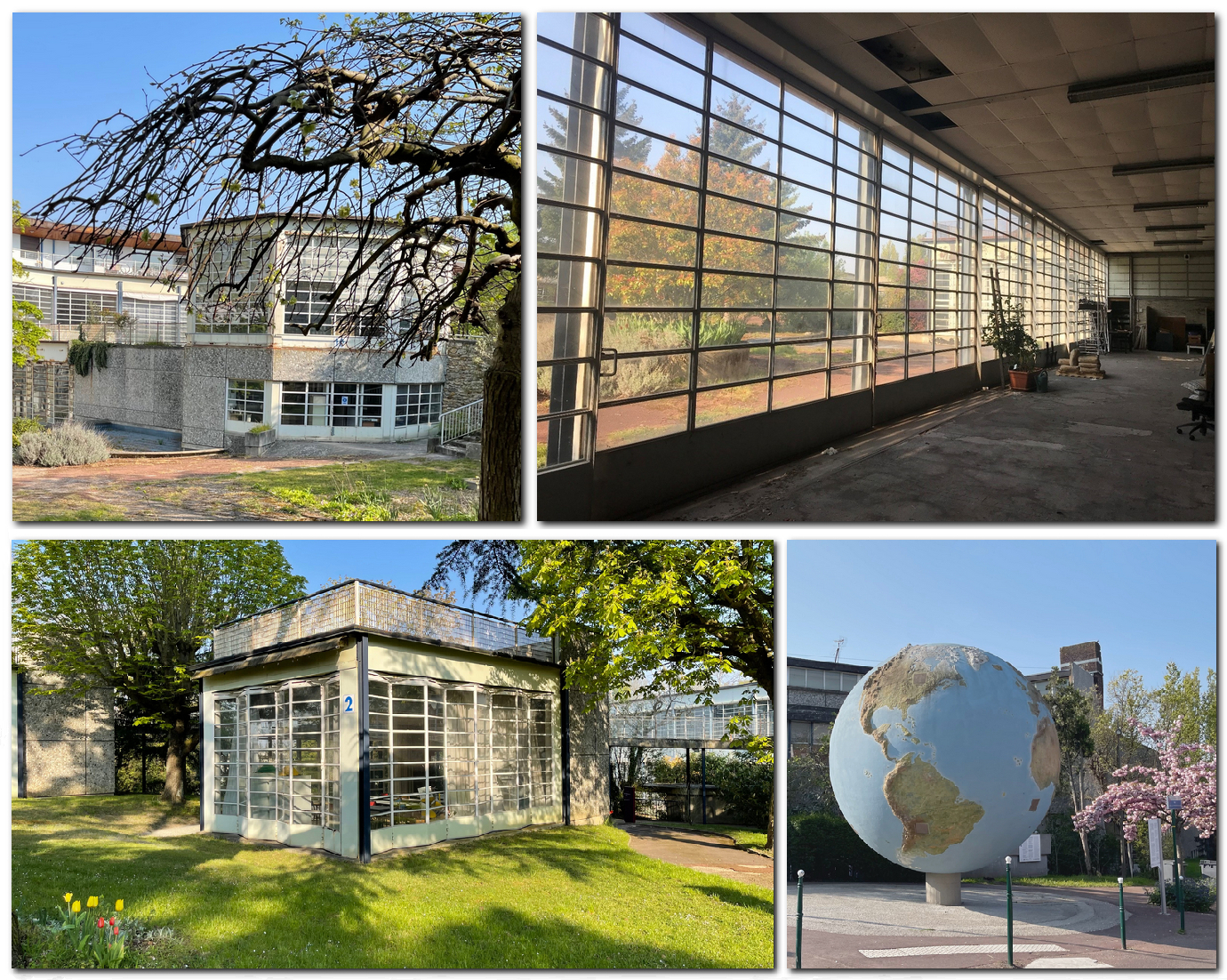
May 11, 2021, marked a decisive moment in the creation of the landmark museum of history and society, when the location choice was finalized: Suresnes, on Mont-Valérien, near the Mémorial de la France combattante, a memorial to French fighters of the Second World War. The new museum will be housed in a historic building: the former École de Plein Air, an open air school commissioned in 1934 by Henri Sellier, the town’s socialist mayor at the time, and designed by the architects Eugène Beaudouin and Marcel Lods. The building is currently home to the offices of the Institut national supérieur de formation et de recherche pour l’éducation des jeunes handicaps et les enseignements adaptes [national institute of higher education and research—disabilities and special education] (INSHEA), which will soon be moving to Saint-Germain-en-Laye.
A Space of Resilience and Resistance
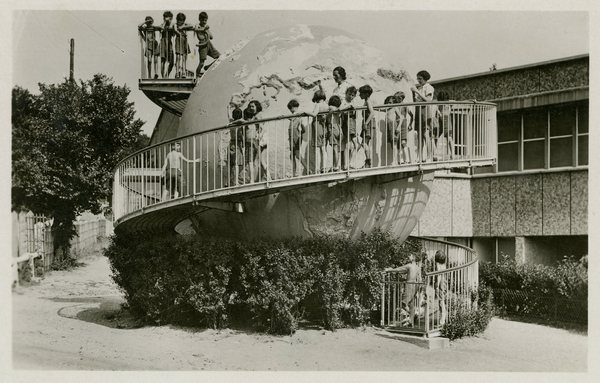
The location coheres with the recommendations made by the preliminary project team, and its symbolism reflects the objective to create a space of resilience and resistance.
Resilience was a driving force behind the construction of this modernist building, whose designers sought to provide children in poor health with an education that took into account their conditions. Resistance is inherent to the location since the building is in close proximity to the Mont-Valérien, a landmark national memorial site, the American Cemetery of Suresnes, and the Musée d’histoire urbaine et sociale. This location will help highlight a core part of our mission with young visitors: recent history.
A Distinctive Location
Compared to similar sites around the world — Oklahoma City, New York, Oslo, Vitoria-Gasteiz — the French initiative is not limited to a single attack or single type of terrorism. Instead, it covers all victims of terrorist attacks in France and affecting French people abroad over the past fifty years. One implication of this commitment is that the location could not be one associated with a specific attack, since our goal is to be national in scope and accessible to a broad French and international public. The mission of this space of reflection is to preserve victim names in the individual and collective memories; and to protect them from forgetting. The Museum and Memorial of Terrorism will not be in competition with other existing or future memorial spaces—commemorative plaques or monuments on attack sites—in France or abroad.
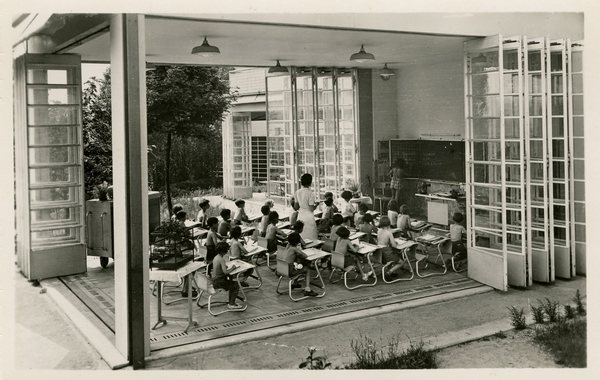
Preserving Heritage
The open air school is one of many architectural initiatives that emerged during the inter-war period in response to the cost of housing, industrialization, and an international health movement.
Henri Sellier, Suresnes’ mayor for twenty-two years between 1919 and 1941, was a pioneer in humanist urbanism. He was interested in questions of health and education, in a town that was increasingly home to blue-collar workers. He advocated for transforming the town through health-oriented urbanism, the inclusion of green spaces, and cultural, educational, and athletic facilities. These commitments were reflected in the construction of the famous Garden City of Suresnes. For its part, the open air school was born in 1935 as part of the mayor’s humanist policies, with the objective of providing a normal education to children suffering from pulmonary ailments.
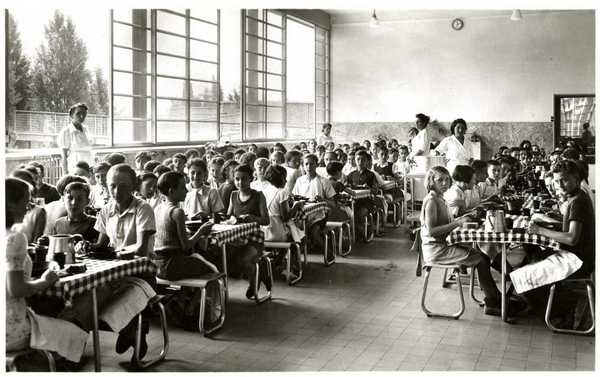
Marcel Lods and Eugène Beaudouin were associate architects who met at the Ecole des Beaux-Arts [school of fine arts] in Paris. Interested in humanist urbanism, they developed innovative solutions that would leave a mark on the twentieth century. The open air school is a significant example of their architectural output. It is characterized by its openness onto outdoor spaces and the logics applied to space and time, which facilitated a school day that alternated between sports, hygiene, instruction, and rest. The materials used in this project—concrete, metal, and glass—reflect the modernity of the building, whose layout forms an arch over the Suresnes hill.
The open air school was the beginning of a new type of education for children in poor health. In a break with traditional barracks-style school designs, it emphasized the health-promoting properties of fresh air, green spaces, natural pools, and spaces for play and rest. Classrooms were airy and sunny pavilions. Three of the four glass-paned walls could be opened thanks to an instant opening system. Children could use ramps, rather than staircases, to circulate between spaces easily.
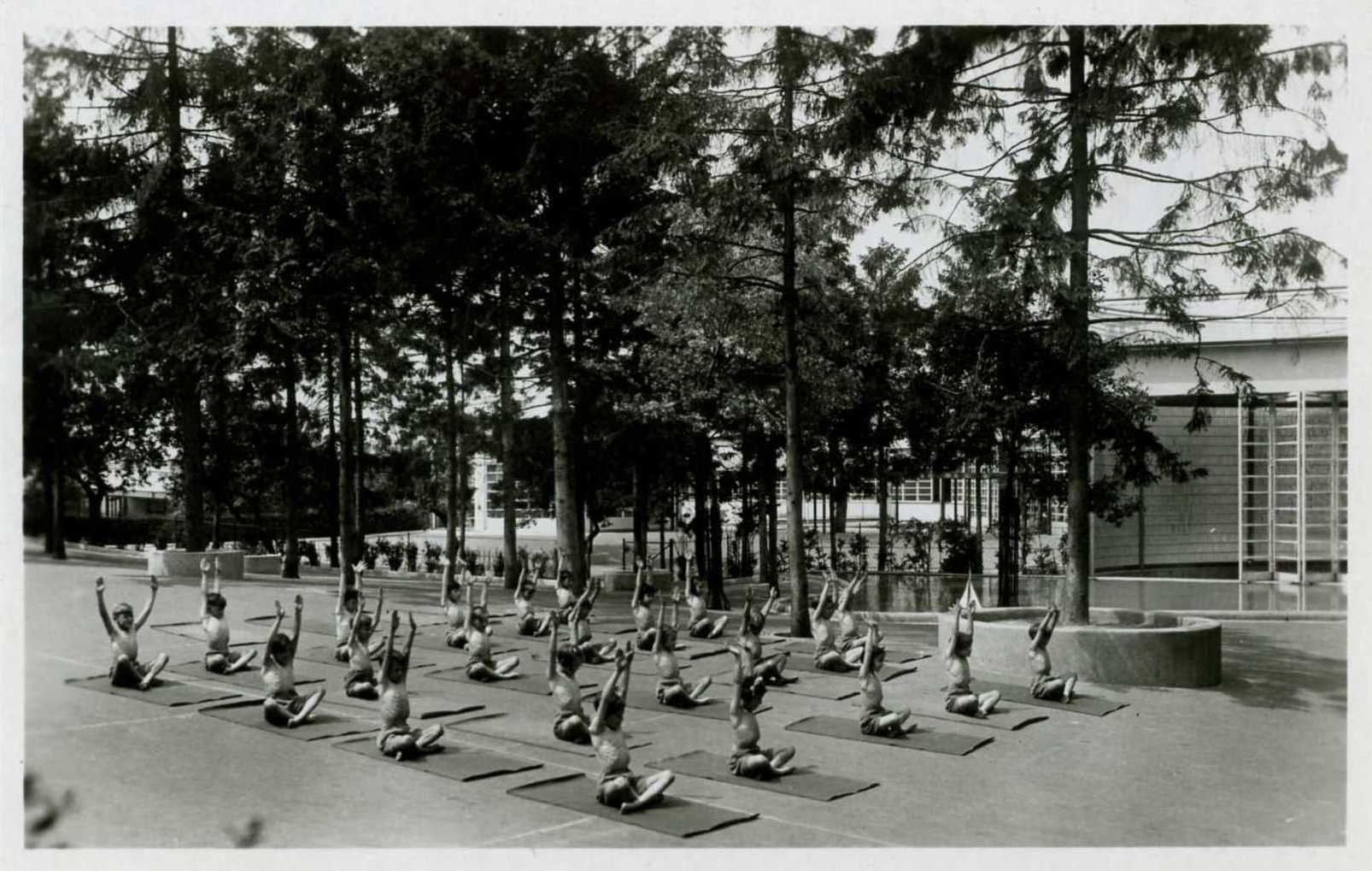
The open air school in Suresnes would welcome people with physical disabilities during the Second World War, and it would continue to be a place for children until 1996. After that, the INSHEA installed its head offices here.
The Museum and Memorial of Terrorism is committed to continuing the tradition of this space, through its focus on knowledge building and resilience.
This building has been a registered historic monument since 2002. It will require a major renovation phase. Preliminary studies for renovation work began in 2021.
♦♦♦
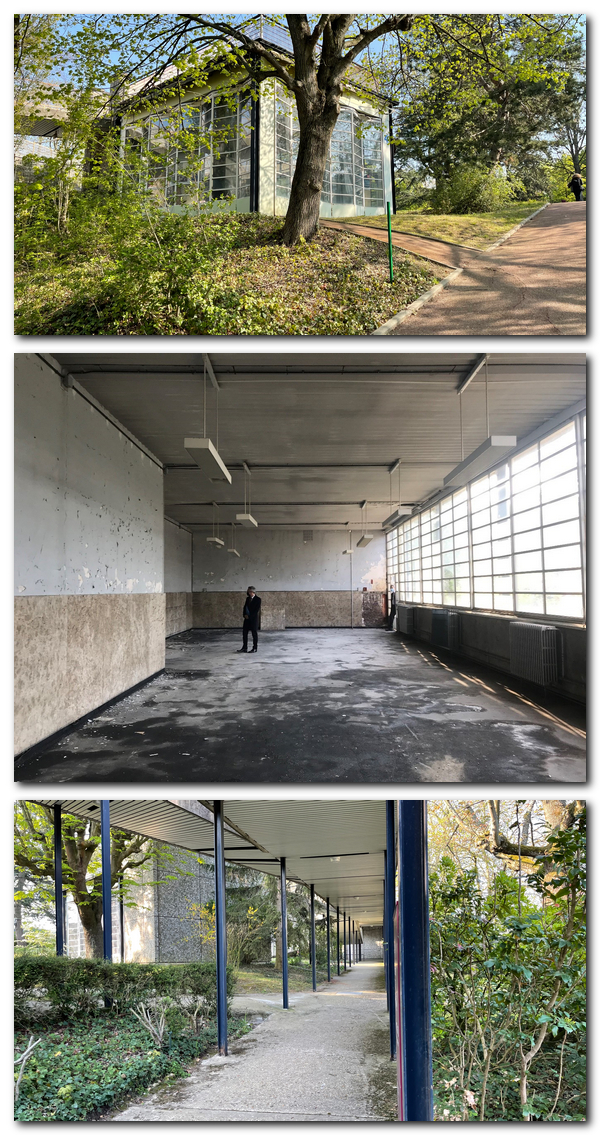
References:
L'École de plein air de Suresnes : un cas d'école, edited by Anne-Marie Châtelet and Gwenaël Querrien. Paris: Cité de l'architecture et du patrimoine et Institut français d'architecture, 2006.
Architectures scolaires : 1900-1939, Anne-Marie Châtelet. Paris: Éditions du patrimoine, Centre des monuments nationaux, DL 2018.
L'École de plein air : une expérience pédagogique et architecturale dans l'Europe du XXe siècle (Open-air schools: an educational and architectural venture in twentieth-century Europe), edited by Anne-Marie Châtelet, Dominique Lerchm and Jean-Noël Luc, in collaboration with Andrew Saint. Paris: Éd. Recherches, 2003.
Le Souffle du plein air : histoire d'un projet pédagogique et architectural novateur (1904-1952), Anne-Marie Châtelet, Genève, Mētis Presses, 2011. (Available at the Suresnes Museum of Urban and Social History bookstore: MUS)
Eugène Beaudouin, Marcel Lods : École de plein air, Paula Veronica Dell'Aira. Florence: ALINEA, 1992.
Marcel Lods - Action, architecture, histoire, Peter Uyttenhove. Lagrasse: Verdier éditions, 2009. (Available at the Suresnes Museum of Urban and Social History bookstore: MUS)
Encyclopédie de l'architecture : constructions modernes. Tome VIII, Albert Morancé. Paris: Éditions Albert Morancé, 1927?-1939?
Parijs 1900-1930 : een architectuurgids, samengest. door Stanislaus von Moos, Peter Couwenbergh ; teksten door Ellie Adriaansz, Richard van den Berg, René Bosch van Drakestein... [et al.]. Delft: Delft University Press, 1984.
Architetture per la scuola : impianto, forma, idea, Laura Anna Pezzetti. Naples: CLEAN, 2012.

